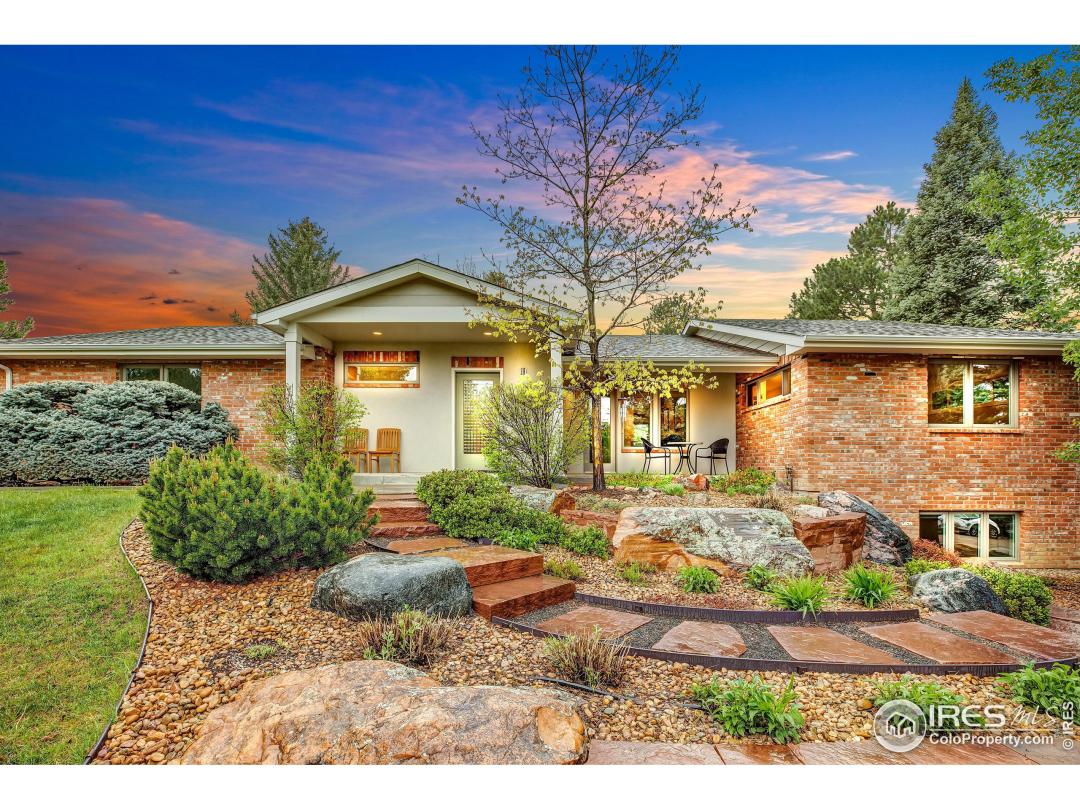$1,500,000
4 Bedrooms ,
3 Bathrooms
Property Description
You will enjoy the peace and tranquility of living in this beautiful contemporary remodel with majestic trees and back range views high on the hill in Niwot. This home was totally remodeled in 2015 with high end custom features throughout. Open floor plan with kitchen, dining, and family room looking out at beautiful mature landscaping, covered porch, Lyons Sandstone patios, and views of the Indian Peaks. Spacious main level primary bedroom with delightful primary bath and views of mature pines so you feel like you are in the mountains. The 3 other flex rooms on main level can be your formal entertaining areas, offices, library, nursery, etc. (all have beautiful windows to the wonderful landscaping). Open stairway leads to finished lower level which is a great space for guests or kids with 3 bedrooms, large family room with fireplace, and room for a workshop. Design features include rift cut white oak cabinetry and flooring, porcelain tile flooring, quartz counters, custom concretGeneral Features
| MLS: 988494 | Status: Sold |
| Listing Office: Compass - Boulder | Listing Office Phone: 303-487-5472 |
| Sold Date: 06/28/2023 | Style: One |
| Construction: Wood/Frame,Brick/Brick Veneer | Bedrooms: 4 |
| Baths: 3 | Cooling: Central Air,Whole House Fan |
| Heating: Hot Water,Zoned,Radiant | Total SqFt: 3,764ft² |
| Finished SqFt: 1,933ft² | Above Ground SqFt: 1,933ft² |
| Acreage: 0.53 acres | Lot Size: 23,225ft² |
Room Sizes
| Office/Study: 13ft x 11ft | Dining Room: 11ft x 13ft |
| Laundry Room: 4ft x 6ft | Kitchen: 14ft x 14ft |
| Living Room: 11ft x 11ft | Family Room: 13ft x 20ft |
| Great Room: 14ft x 16ft | Master Bedroom: 15ft x 14ft |
| Bedroom 2: 15ft x 10ft | Bedroom 3: 11ft x 12ft |
| Bedroom 4: 10ft x 12ft |
School Information
| District: ST Vrain Dist RE 1J |
| Elementary: Niwot |
| Middle: Sunset Middle |
| High: Niwot |
Taxes & Fees
| Tax Amount: $8,523 |
| Tax Year: 2023 |
Additional Information
| Fireplaces: Insert,2+ Fireplaces,Gas,Family/Recreation Room Fireplace,Great Room |
| Outdoor Features: Patio, Garage Door Opener, RV/Boat Parking, , Storage, Lawn Sprinkler System, Cul-De-Sac, Wooded, Sloped, Unincorporated |
| Disabled Access: Main Floor Bath,Main Level Bedroom,Stall Shower,Main Level Laundry |
| New Financing: Cash,Conventional |
| Construction: Wood/Frame,Brick/Brick Veneer |
| Energy Features: , Window Coverings, Double Pane Windows |
| Utilities: Natural Gas Available,Electricity Available,Cable Available,Underground Utilities |

